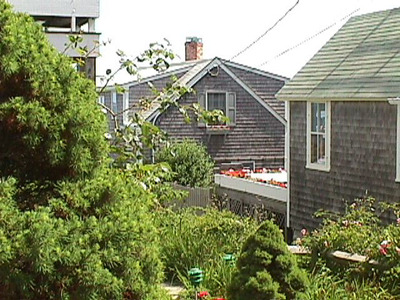491 Commercial St
Historic District Survey information for 491 Commercial St | |
Architectural Description: 491 Commercial St. is a 2-story, 3-bay commercial building; gable-front roof is sheathed in wood shingles, partial cornice returns, shed dormers; exterior is clad in clapboard siding on the front facade with wood shingles on the secondary facades; building sits on a brick foundation; fenestration includes multi-light diamond-pane awning windows, 12-pane display windows on storefront, 2/2 wood DHS, 1/1 vinyl DHS, hood moldings over windows; storefront has recessed central entry with paired historic wood pane-and-panel doors; Italianate cornice with brackets and pilasters surround storefront; massive exterior steps and porch access upper stories on side facade; 2-story addition on rear with rooftop deck; Tax Assessor's map shows a smaller structure attached to the east elevation of the structure, but it is actually a separate building. It is a 1-story, 1-car garage that has been converted to residential use with a front-gable roof clad in asphalt shingles, wood shingle exterior, concrete block foundation, wood trim, 2/2 wood DHS, small vertical plank door at the attic level with strap hinges, and a sealed up garage door replaced with a modern wood panel door. |
|
Historical Narrative: Currently "East End Gallery" (2003). |
|
Text |
|
Commercial Street (Provincetown, Mass.), Dwellings, and Historic Districts--Massachusetts--Provincetown |
|
Comments (0)
NOTICE: It appears you do not have Javascript enabled in your Web browser. To access some of the features on the site (including email links) you must enable Javascript and refresh the page.



There are no comments for this archive.