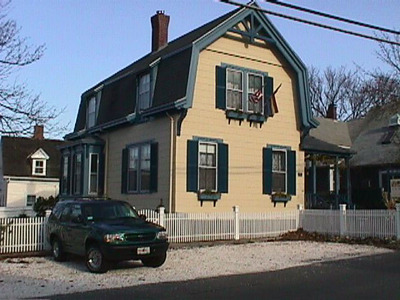160 Bradford St
Historic District Survey information for 160 Bradford St | |
Architectural Description: Currently "Seasons: An Inn for All"; 160 Bradford Street is a 2-story, 2-bay building. The gambrel roof has flared eaves and a decorative truss in the gable end. This truss and a squared bay window on the west facade indicate the Stick style, while the verticality of the building is reminiscent of the Gothic Revival. The squared bay window faces Pearl Street. The remainder of the windows are single or paired 2/2 DHS with inoperable shutters. 2 shallow, shed-roofed wall dormers break the roof cornice on the west facade. Brackets are located hare and at the bay window eaves.. A 1-story open porch with chamfered posts is located on the eastern facade. A brick interior chimney is located on the roof slope, near the ridge. A 1 story mansard roof section with a separate entry is located to the rear. This also has 2/2 DHS windows. There are exposed rafter ends below the eaves, and rosettes where the wall dormer break the gable roof flares. |
|
Text |
|
Bradford Street (Provincetown, Mass.), Dwellings, and Historic Districts--Massachusetts--Provincetown |
|
Comments (0)
NOTICE: It appears you do not have Javascript enabled in your Web browser. To access some of the features on the site (including email links) you must enable Javascript and refresh the page.



There are no comments for this archive.