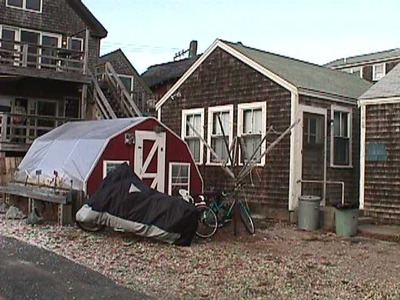139 Commercial St
Historic District Survey information for 139 Commercial St | |
Architectural Description: The building at 139 Commercial Street is a 2-1/2-story, 3-bay, Italianate-style residential building that has been converted to commercial use; gable-front roof is sheathed in asphalt shingles, gable dormers on the side facades with partial cornice returns; exterior is clad in wood shingles with wood trim; building sits on a brick foundation; fenestration includes 2/1 DHS and 2/2 DHS wood windows on the 2nd floor of the side facades, window in gable end is arched 2/2 DHS wood; building underwent a major alteration in 2004. |
|
Historical Narrative: CURRENTLY BEING SEVERLY ALTERED - WALL HAS BEEN CUT ON THE 1st FLOOR OF EVERY FAcADE AND THE 2nd STORY OF THE FRONT FAcADE. |
|
Text |
|
Commercial Street (Provincetown, Mass.), Dwellings, and Historic Districts--Massachusetts--Provincetown |
|
Comments (0)
NOTICE: It appears you do not have Javascript enabled in your Web browser. To access some of the features on the site (including email links) you must enable Javascript and refresh the page.



There are no comments for this archive.