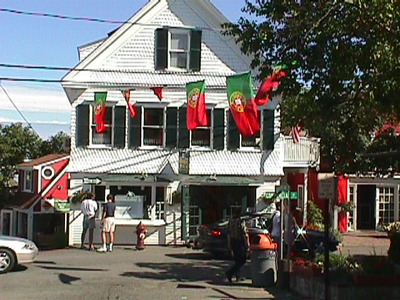353 Commercial St
Historic District Survey information for 353 Commercial St | |
Architectural Description: 353 Commercial St. is a 2-story, 4-bay, Queen Anne-style dwelling converted to commercial use; gable-front roof is sheathed in asphalt shingles, shed dormer on side roof slope, interior brick chimney at the roof ridge; exterior is clad in diamond-and zigzag-shaped wood shingle siding; slight wall flare between 1st and 2nd stories; building sits on a brick foundation; fenestration includes 6/6 wood DHS on side facade, 1/1 wood DHS windows; 2/2 wood DHS, operable shutters, wood lintels above windows, slate-roof bay containing single-pane fixed wood window flanked by 4/4 wood DHS, 2-bay commercial storefront on the 1st story; entrance has a hipped roof clad in slate with paired modern wood French doors flanked by 2-pane sidelights; residential entry with pane-and-panel door with 4-light transom below the porch; 2nd-story porch on side facade. |
|
Text |
|
Commercial Street (Provincetown, Mass.), Dwellings, and Historic Districts--Massachusetts--Provincetown |
|
Comments (0)
NOTICE: It appears you do not have Javascript enabled in your Web browser. To access some of the features on the site (including email links) you must enable Javascript and refresh the page.



There are no comments for this archive.