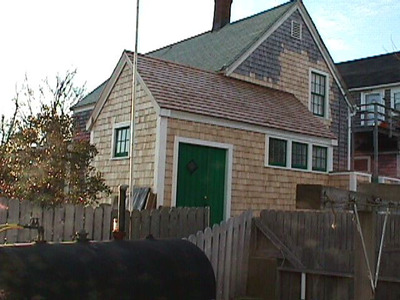12A Pleasant St
Historic District Survey information for 12A Pleasant St | |
Architectural Description: 12A Pleasant Street appears to have been a gable-roofed cottage - this comprises the main building section. Additions have altered the appearance of this building. The main section has a brick chimney at the roof ridge and simple wood trim. An addition on the east facade extending south contains a plank entry door and 6-light awning windows. This roof is clad in wood shingles. An addition at the west facade, extending south, has a concrete block chimney. Other windows are 6/6 wood DHS. Wood steps lead to a porch across the south facade of the main block; this porch is framed by a wood shingle-clad half wall. A half wall also surrounds the northeast corner of the building. |
|
Text |
|
Dwellings, Historic Districts--Massachusetts--Provincetown, and Pleasant Street (Provincetown, Mass.) |
|
Comments (0)
NOTICE: It appears you do not have Javascript enabled in your Web browser. To access some of the features on the site (including email links) you must enable Javascript and refresh the page.



There are no comments for this archive.