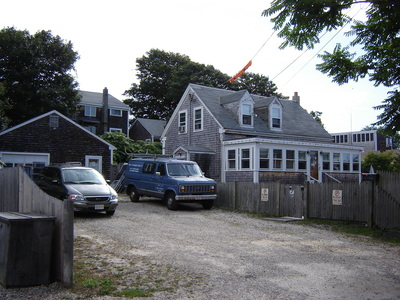33 Pearl St
Historic District Survey information for 33 Pearl St | |
Architectural Description: 1 1/2-story, 3-4-bay; asphalt roof shingles; 2 offset gable dormers; exterior concrete block chimney on south side; partial returns and corner boards; primary entrance consists of a central pane and panel wood door accessing a 1st story full facade enclosed porch accessed by wood steps and railing; fenestration includes 1/1 aluminum DHS, four 1/1 vinyl DHS windows flank entrance; 1-story gable roof vestibule protruding from north side; |
|
Historical Narrative: Currently "Cape Tip Aluminum" |
|
Text |
|
Dwellings, Historic Districts--Massachusetts--Provincetown, and Pearl Street (Provincetown, Mass.) |
|
Comments (0)
NOTICE: It appears you do not have Javascript enabled in your Web browser. To access some of the features on the site (including email links) you must enable Javascript and refresh the page.



There are no comments for this archive.